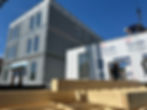



Why The Choice Is Clear
Axe Living delivers what no one else in Ontario can: the fastest timelines, the lowest prices, and the highest build quality — all in one package. Our patented modular systems, fully in-house team, and precision factory workflow let us build beautiful, durable homes for a fraction of traditional costs, without compromising on design or performance. We manage the entire process end-to-end — from permits and design through factory build, delivery, and final occupancy — so homeowners and developers never have to coordinate multiple trades or consultants.
Three steps. One predictable path.

Step 1: Feasibility Study
-
$3,500 2-4 weeks
-
Site & zoning review
-
Fit & access check for delivery and installation
-
High-level servicing review (water/sewer/hydro)
-
Concept site layout & massing
-
Preliminary budget & timeline
-
Permit pathway with clear “viable / not viable” recommendation
✔ 100% of your $3,500 is credited toward Step 2 if you proceed
Step 2: Permit & Pre-Construction Package
-
10% deposit (ADUs) | 5% deposit (multiplexes)
-
Full architectural drawings for permit
-
Structural & MEP engineering (CSA A277)
-
Finalize build plan & budget
-
Civil servicing & grading coordination
-
Building permit submission and management
📌 This is where your project becomes “real” — submitted to the city


Step 3: Build & Install
-
Milestone-based progress draws
-
CSA-certified manufacturing in our Ontario factory
-
Delivery & craning with safe access plan
-
Utility connections, finishes & commissioning
-
Occupancy support (final handover)
📌 Factory production can begin while site work is underway — saving months
Homes designed for speed, quality, and code compliance.
Every unit is engineered to CSA A277 standards for modular buildings and optimized for factory construction.

Turnkey Foundations & Site Services
Complete site preparation, utility connections, foundations, permitting support, and on-site services—everything needed to get your property fully ready for modular installation. Please note: foundations, site services, and other site-specific costs are not included in the base home price, as they vary by property and municipality.

If you own land, we can help you build on it.

Homeowners & ADUs
Backyard units, secondary suites, coach houses

Infill Developers
Duplexes, triplexes & multiplexes on small lots

Churches & Non-Profits
Underused parking lots / Supportive housing

Municipalities & Housing Authorities
Rapid delivery for affordable & workforce housing
We accelerate approvals and reduce uncertainty.

-
From ADUs to 200-unit communities
-
Same proven process for every client
Any Project Size

-
Detailed feasibility before major spending
-
Standardized engineering = fewer surprises
Lower Risk

-
From idea to permit in 3–6 months (typical is 12–18)
-
Factory construction starts before site completion
Faster
What this looks like in the real world

Halton, ON
-
Unit Mix: 2 x 2 Bed/ bath
-
Total Size: 1450 sqft
-
Duration: 2 months
-
Rents: Occupied by Municipality of Halton

Port Colborne, ON
-
Unit Mix: 8 x 1 Bed/den + 4 x 2 Bed/unfinished basement
-
Total Size: 9503 sqft
-
Duration: 5 months
-
Rents: $1950 1 Bdrm / $2150 2 Bdrm

St. Catharines, ON
-
Unit Mix: 1 x 1 Bed ADU
-
Total Size: 650 sqft
-
Duration: 6 weeks
-
Rents: Personal use (Market rate $2150
Our Impact


Empowering Homeowners & Communities
We help families unlock rental income, create multi-generational options, and increase housing choice in existing neighborhoods.

Increasing Ontario’s Missing-Middle Housing Supply
Axe delivers repeatable ADU and multiplex models that support the province’s gentle-density and infill goals.

Reducing Municipal Complexity
Our pre-engineered designs and compliance-ready plans help municipalities accelerate approvals and reduce staff workload.

Transparent, Predictable Project Planning
Feasibility assessments, clear costing, and upfront due diligence prevent delays and help clients make confident decisions.

Advancing Environmental & Energy Goals (Near-Net-Zero Ready)
Axe homes exceed energy standards and prepare communities for the future with high-performance, near-net-zero-ready designs.
Professional ADU Feasibility Study
A fast, low-risk way to confirm your project works on your land — before major spending.
Timeline: 2-4 weeks
Cost: $3,500 + HST (credited toward Step 2 if you proceed)
Site & Zoning Review
-
Confirm setbacks, height limits, parking rules, and density
-
Verify compliance with municipal by-laws and Ontario Building Code
-
Determine what can legally be built
Service & Utility Assessment
-
High-level review of electrical capacity and meter location
-
Check water line size, sewer tie-ins, and potential upgrades
-
Identify additional servicing requirements early
Preliminary Budget & Timeline
-
Transparent cost estimate for:
-
Building
-
Delivery & craning
-
Foundation & site work
-
-
Expected permitting timelines, milestone schedule & risk flags
Funding & Incentive Guidance
-
Scan of relevant municipal, regional, or provincial programs
-
Basic financing pathways: HELOC, CMHC, rental support, etc.
Fit & Access Check
-
Confirm your chosen Axe model fits on the lot
-
Verify crane and delivery access for safe installation
-
Review slopes, trees, easements, and site constraints
-
This report saves weeks of guesswork and avoids costly surprises.
Concept Site Plan
-
Simplified layout showing home placement, setbacks & parking
-
Based on your preferred model (ADU, multiplex, or home)
Starter Selections
-
Initial finish choices and layout preferences
-
Roof type, window options, and standard features
-
Know exactly what’s included from day one
Let’s Build Housing Faster in Your Community
Reach out to our team — we’re here to help you take the next step toward building your project.



